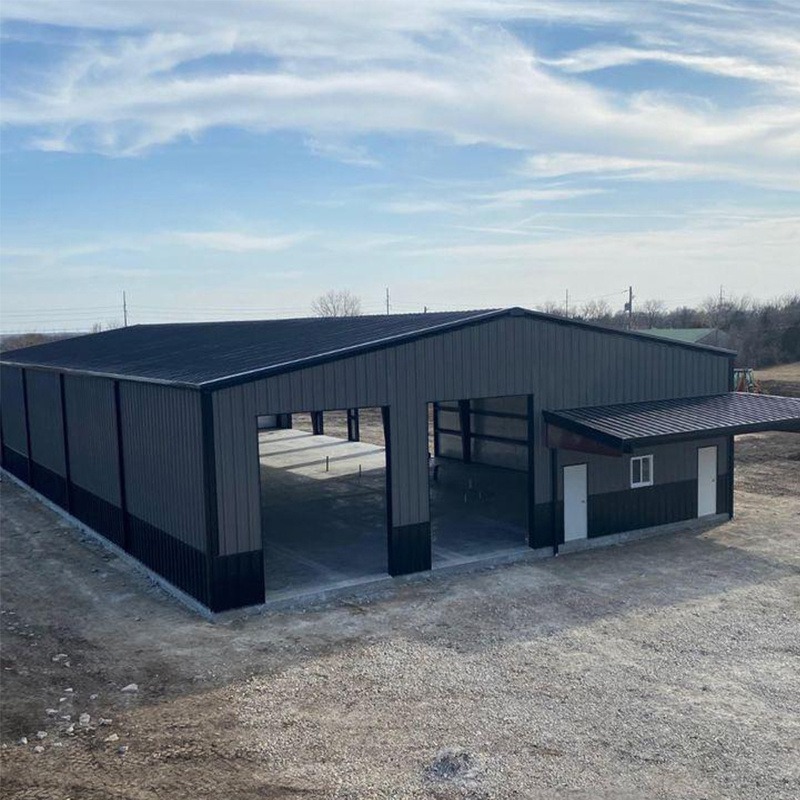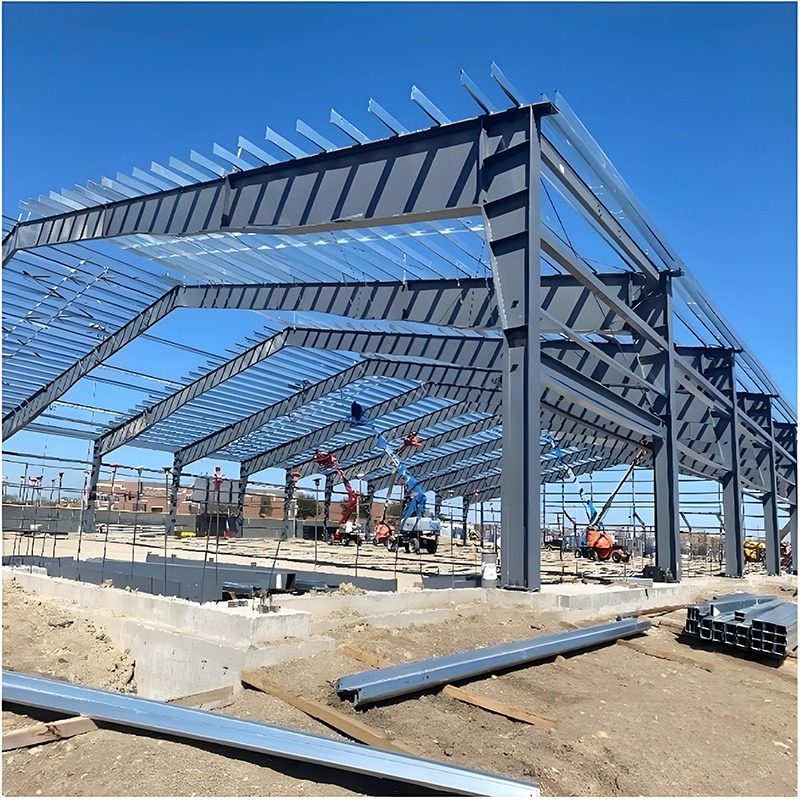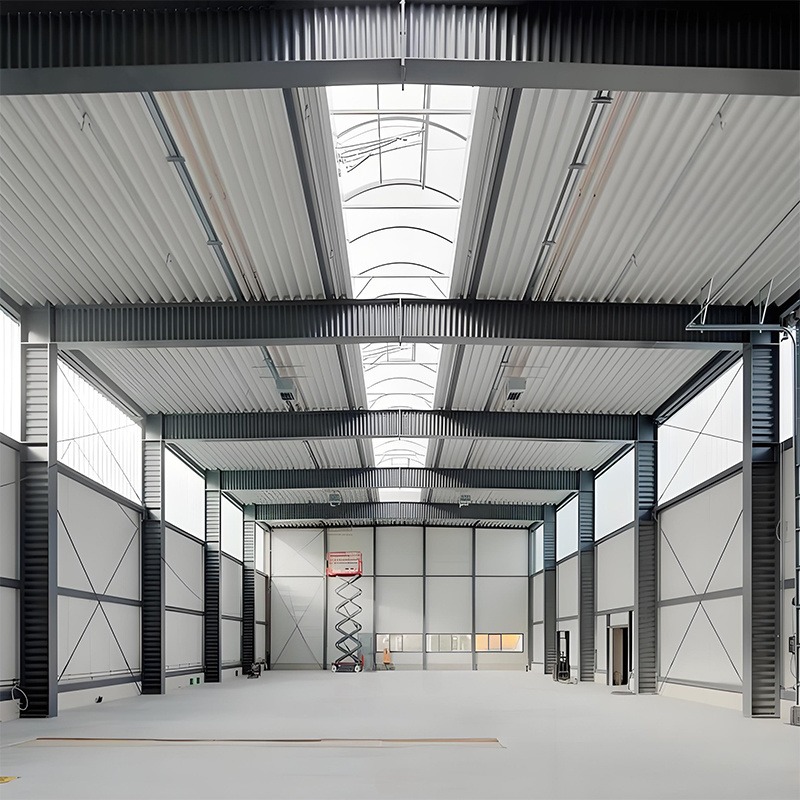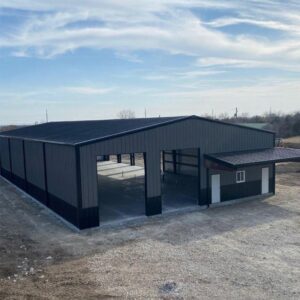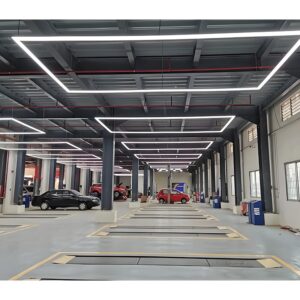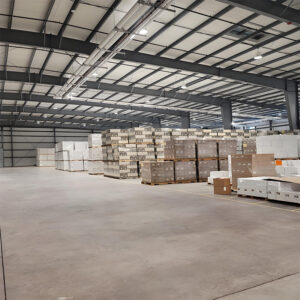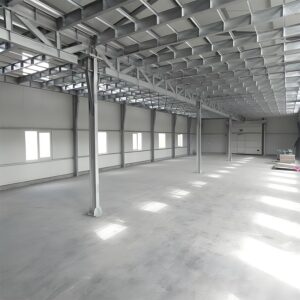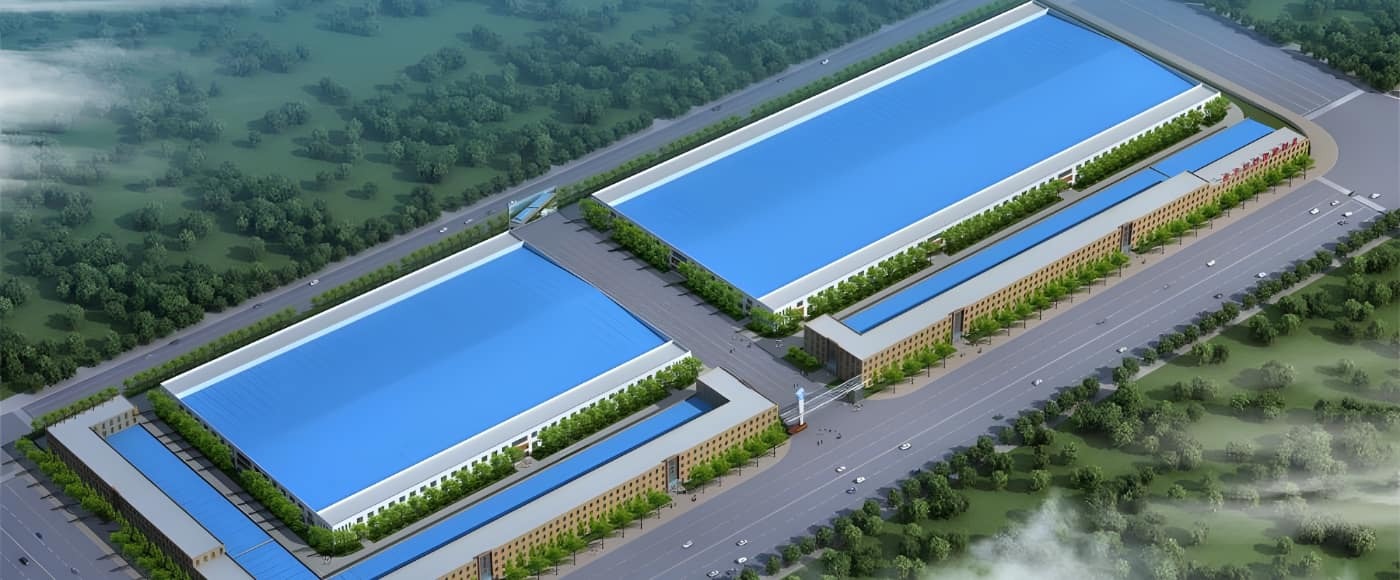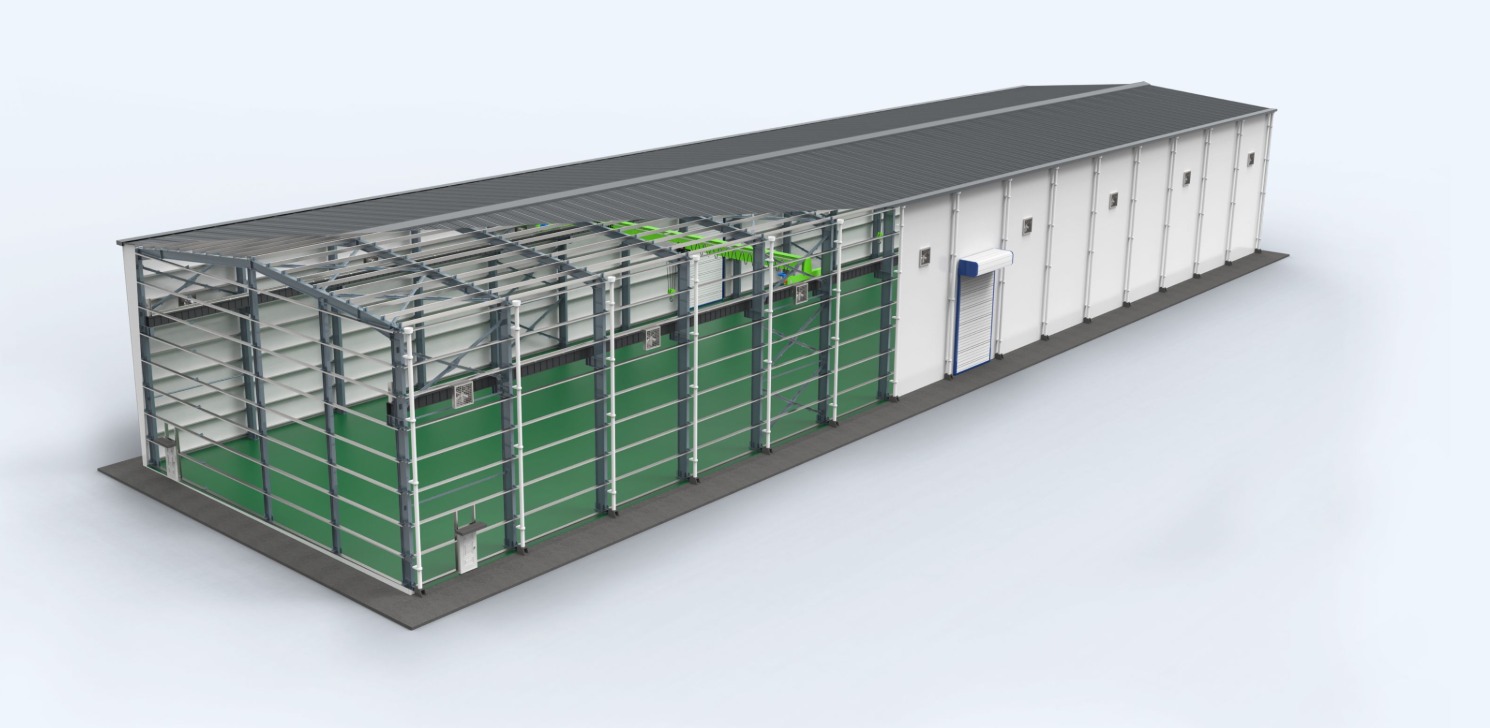Steel Structure Office Floor Building
Prefab light steel structure building
Description
1.Building type:
Portal frame construction.
2.Type of main steel structure:
The main steel structure of this kind of building uses welding H type members more, but also box type members, cross type members, T type members and other component types.
3.Secondary steel structure:
Column support, horizontal support, tie bar, stairs, guardrail, etc.
4.Cladding system:
Type C /Z purlin, round steel, bracket, casing.
The roof and wall are often made of pressed color steel plate, prefabricated wall panel, sandwich board.
5.Galvanized standard, paint type and color:
Customize according to actual architectural application requirements and your specific requirements.
Our Drawings
Our engineer with help of modem designing software such as AUTOCAD, PKPM, 3D3S, SAP2000, TSSD, Tekla Structures(Xsteel), 3DS MAX we are free provide full designing and detailing service to all customers.

